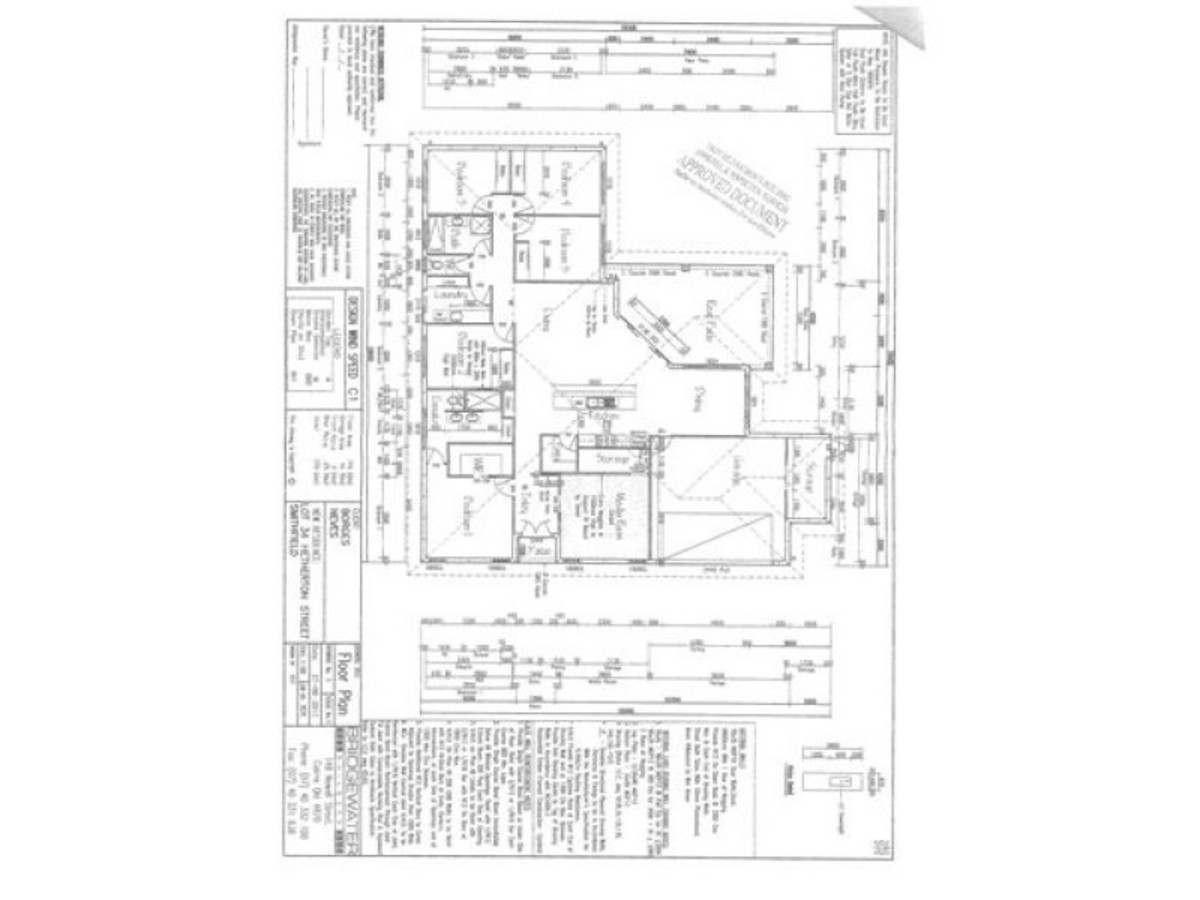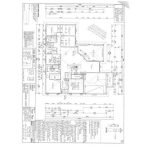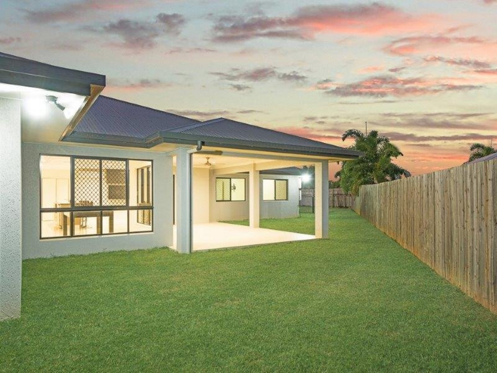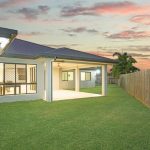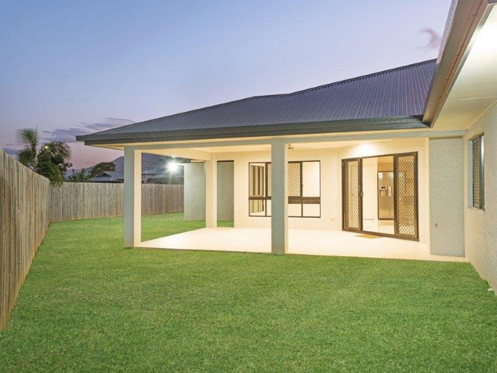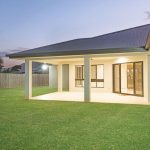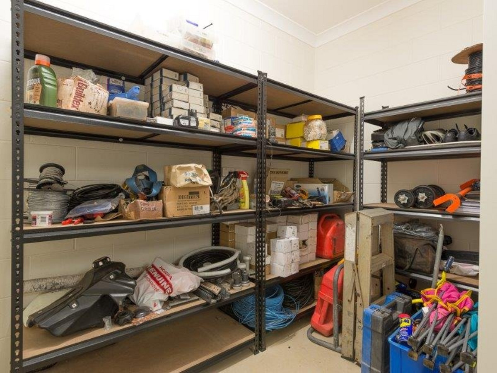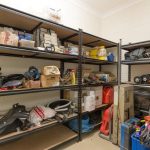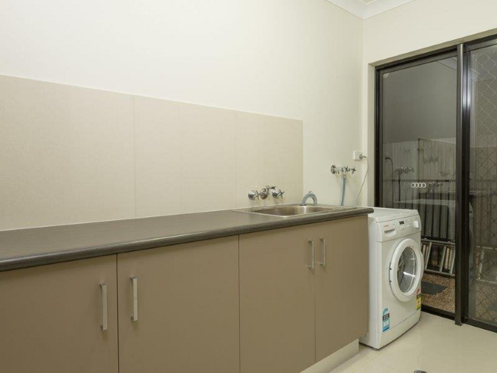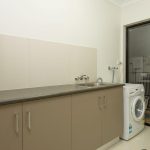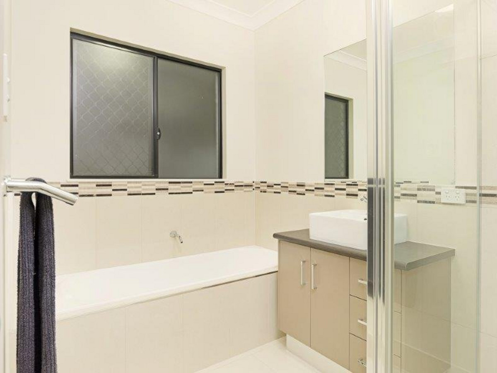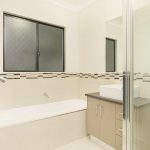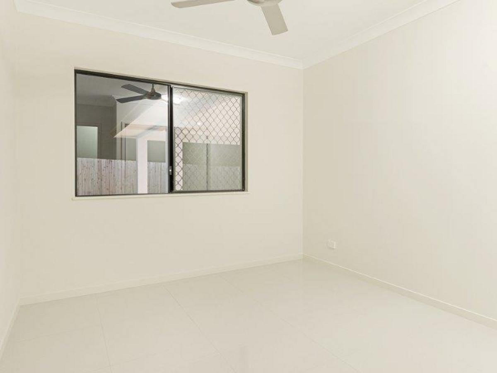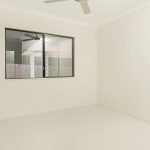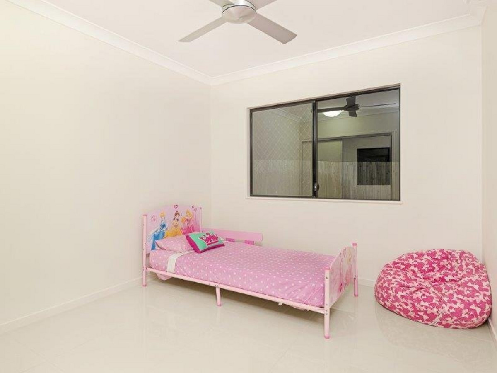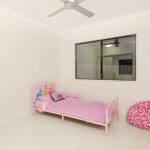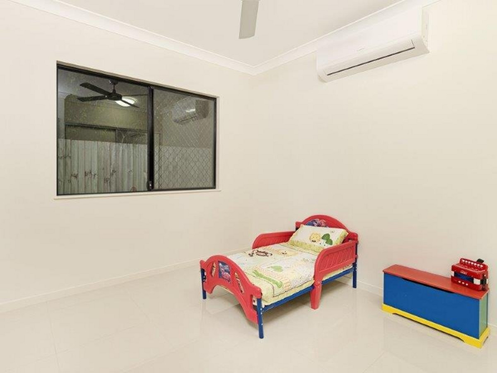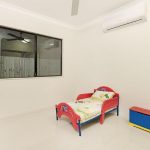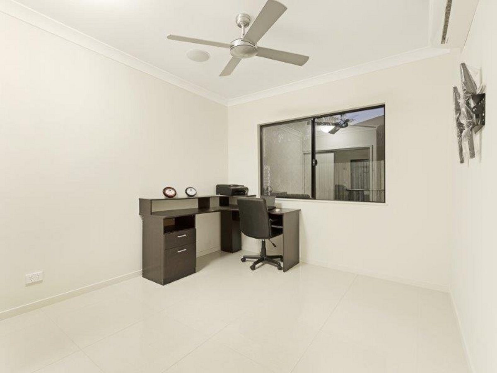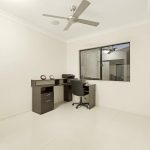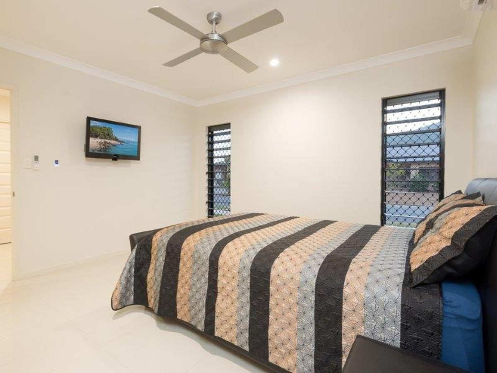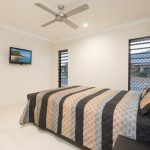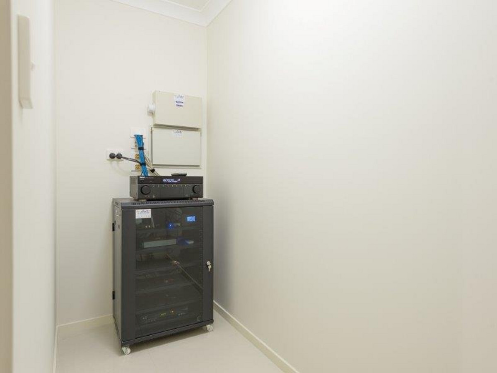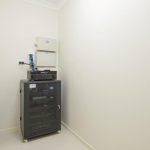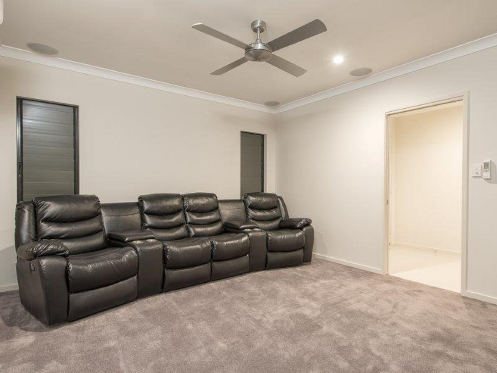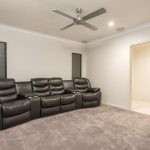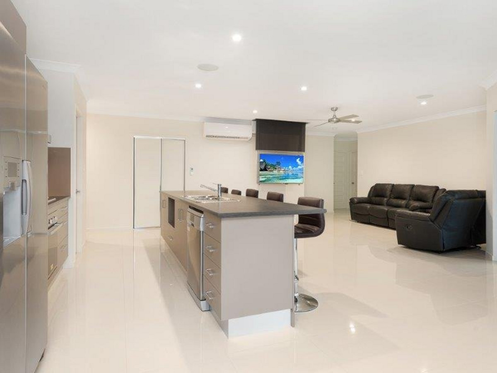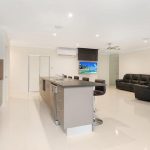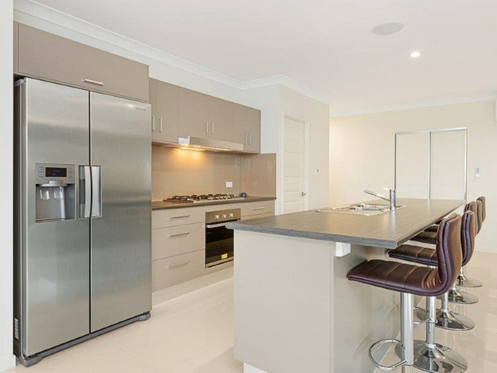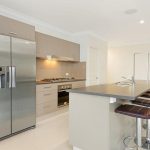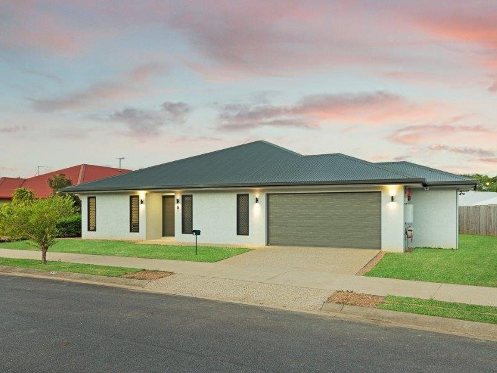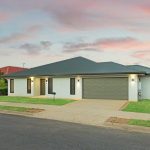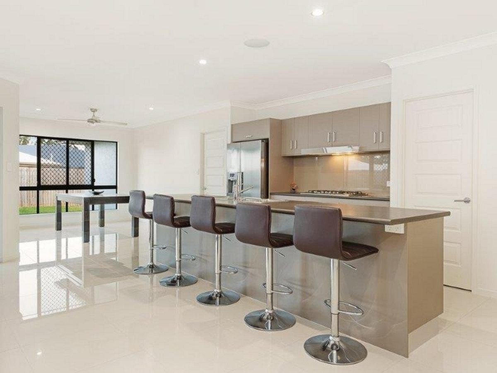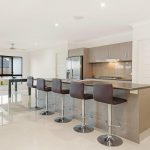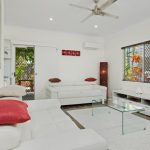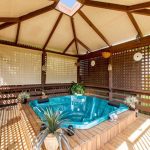UNIQULEY DESIGNED FOR THE TECH SAVY!
House Sold - SMITHFIELD QLD
Perfectly designed and Master built, this stunning home features the perfect combination of privacy, style and space. Located in North Point Smithfield surrounded by other quality homes this is the perfect location to raise a family.
Over a single-level, this prestigious 260m2 floor plan encompasses multiple living and entertaining spaces. The gourmet kitchen centrally located is easily classified as the heart of the home with a combined living, dining and entertainment areas that seamlessly meld together. Expansive glass sliders bring the outdoors in while providing a massive space to entertain friends and family all year round. Timeless interior details and a crisp palette emphasis natural light throughout complete with 600×600 porcelain floor tiles.
If you are after something a bit more elegant and sophisticated and for the TECH SAVY this home offers acoustic sound system throughout, complete media room & motorized suspended TV in the open plan kitchen/living area. Enjoy a nice long shower after a hard dayÂ’s work while listening to your favorite tunes. Entertain friends and family in the outdoor area whilst listening to your favorite band or enjoy your very own karaoke competitions.
The master bedroom is your dream abode. The master suite is a cleverly designed retreat, it has large walk-in-robe and oversized ensuite complete with your very own sound system and double vanity. Offering more than enough space to unwind after a long day.
There is no shortage of exceptional features to ensure that this home caters to your family needs. This includes a second living area/media room, open plan living, complete BOSCH alarm system, Matrix sound system, Matrix motorized TV system, 3kW solar panels (as power prices rise enjoy not having a bill), 5,000ltr rain water tank all on a fantastic a 642m2 block complete with level & grassy grounds for the children to play!
This exclusive designer home built by Bridgewater Homes caters for even the most discerning of Buyers! This home makes not only for a fantastic family home but a wise investment.
– Five generous sized bedrooms all with robes
– Master with walk in robe and ultra-stylish ensuite complete with sound system
– Well-appointed media room with separate control room for stereo, radio, alarms and phone
– Chic kitchen: large walk in pantry, stainless steel appliances, gas cooking, plumbing for fridge
– Large open plan living area, beaming with natural light and flowing beautifully onto outdoor entertainment, includes a motorised TV mount
– Great undercover outdoor entertainment area with sound system and gas portal
– Multi-media system installed- matrix sound system in main living areas and matrix tv systems- International television and Foxtel ready
– Split system air-conditioning and porcelain tiles throughout
– Bosch security system in place
-3Kw Solar System
-5,000Ltr rain water tank
– Large storage area
– Energy efficient- LED lighting, solar power, water tank (plumbed to toilets, laundry, outdoor taps and dishwasher), insulation and energy efficient fans
– Double remote garage
– Footsteps to buses, local shops and eateries
Property Features
- House
- 5 bed
- 2 bath
- 2 Parking Spaces
- Land is 642 m²
- Floor Area is 28 square
- 2 Toilet
- 2 Garage
- Built-In Wardrobes
- Close to Schools
- Close to Shops
- Close to Transport
- Secure Parking

