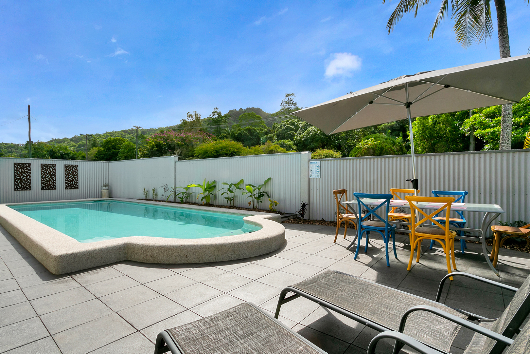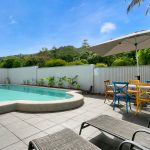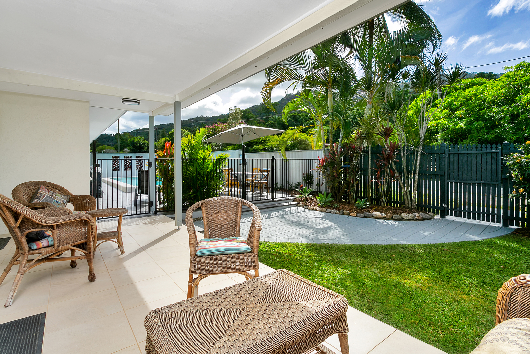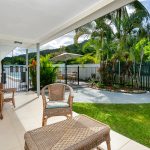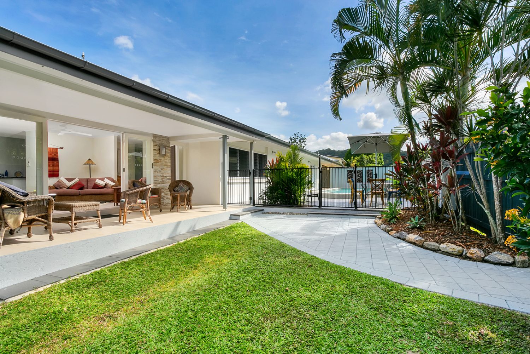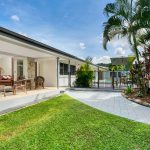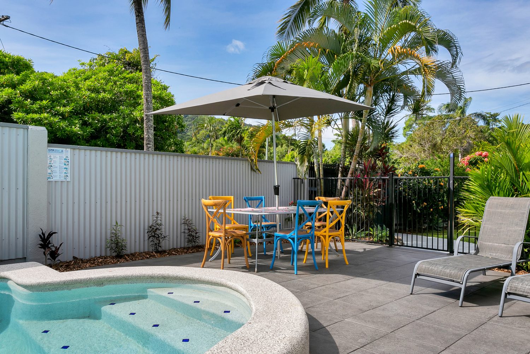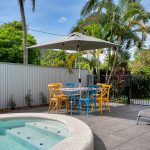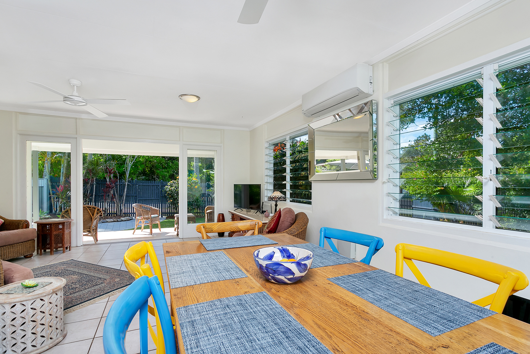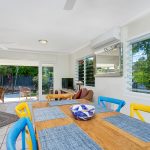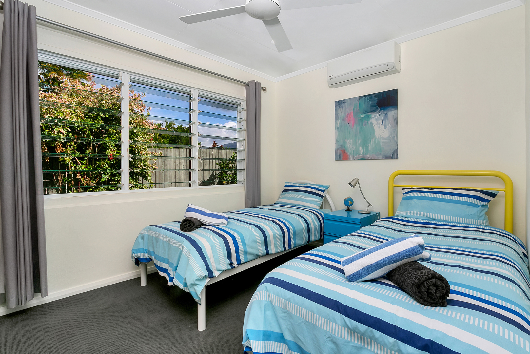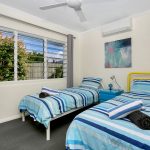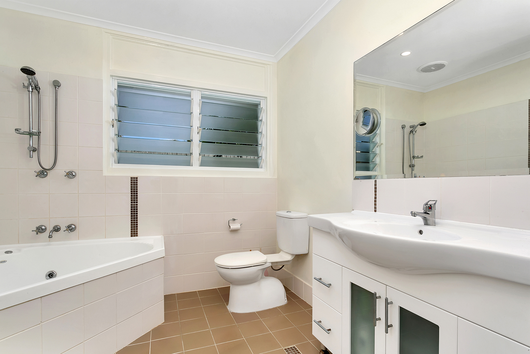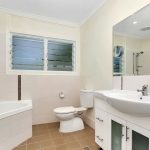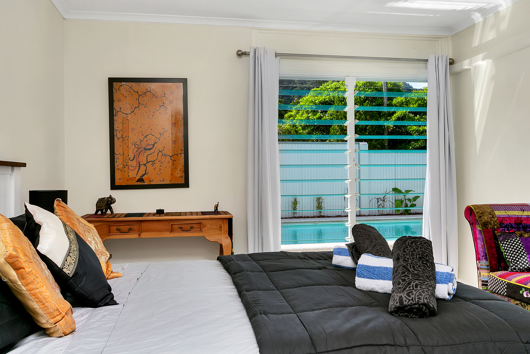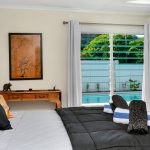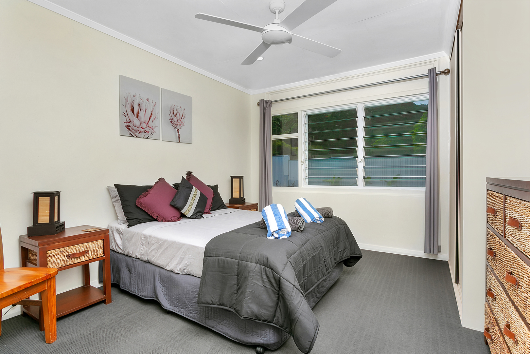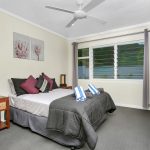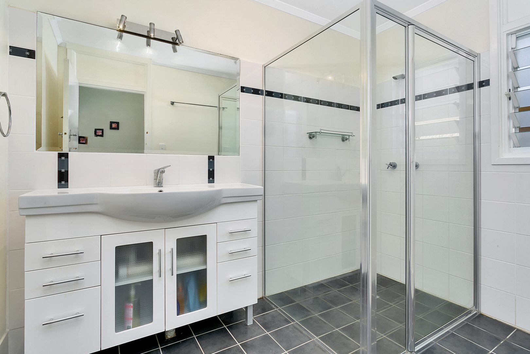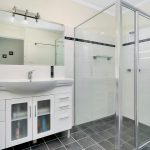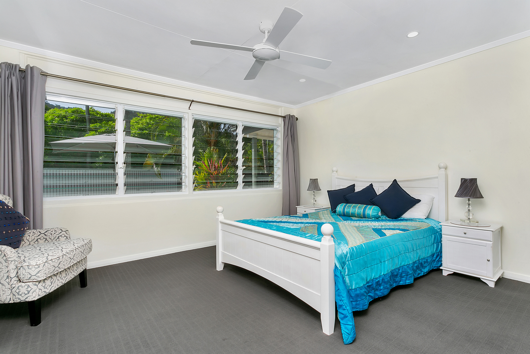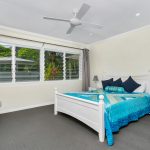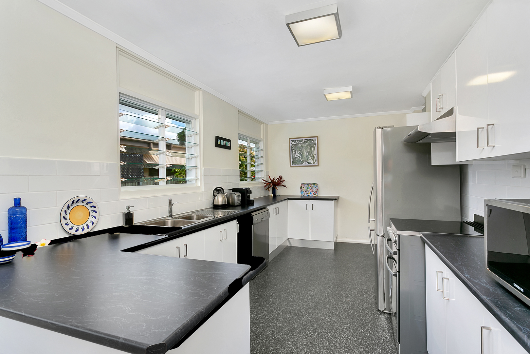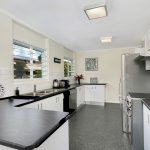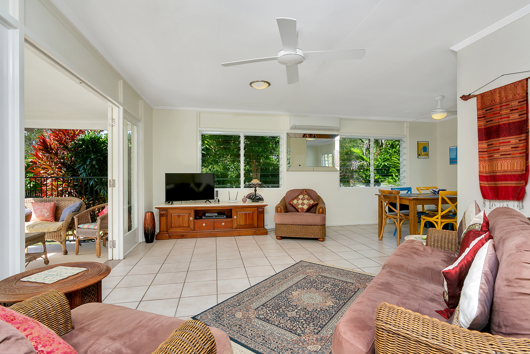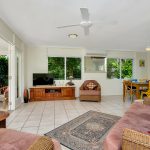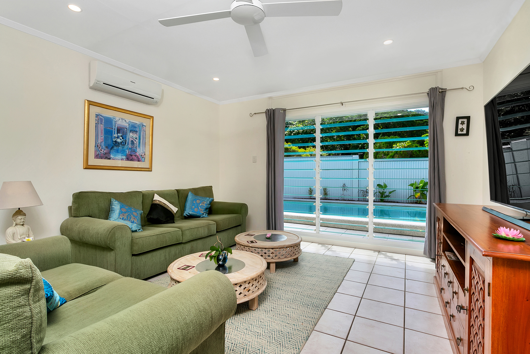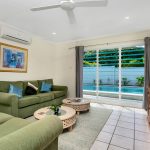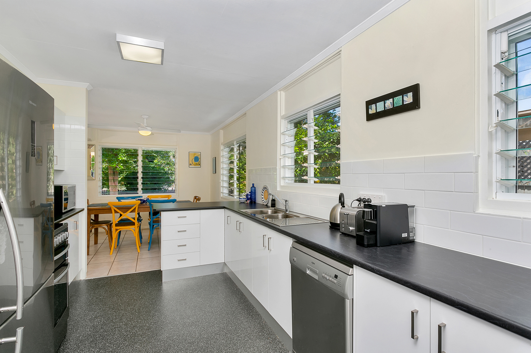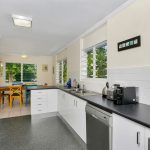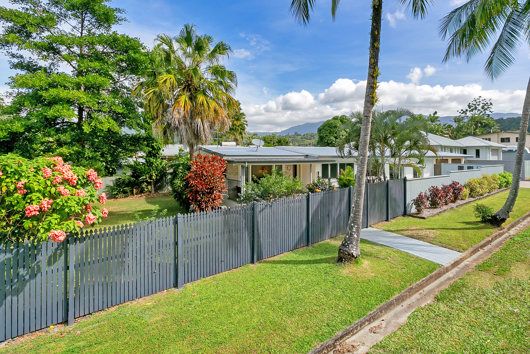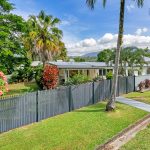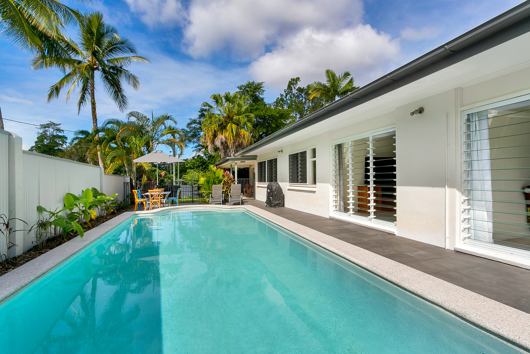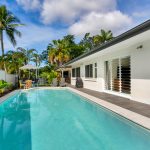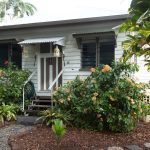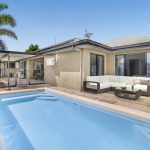Private viewings and virtual tours only, call for times
House - Whitfield QLD
When privacy and positioning is paramount
Welcome to 46 Heavey Crescent a home that has been carefully and custom designed to suit the modern family. Clean, classic lines and a crisp neutral palette highlights the impressive features, emphasizing space that flatters the open plan design between the kitchen, dining and family rooms.
Situated on a 754m2 fully fenced block and double lock up garaging on Nolan Street, there is plenty of room for extra parking of caravans or boats.
This home features generous internal spaces, with the main lounge flowing through glass doors onto a tiled patio, overlooking the grassy front yard and pool deck. The master bedroom with ensuite and walk-in robe is separated from the rest of the accommodation by a second lounge which also looks out over the sparkling in ground pool.
Enjoy the views of Mount Whitfield and adjoining ranges, a walk to Edge Hill village restaurants, five minutes drive to the city or airport and a quiet secure environment with wonderful year round breezes.
-Fully furnished with high quality furnishings
– Situated on a large 754m2 landscaped corner allotment
– Open plan living with multiple indoor and outdoor living zones
– Crisp colour palette throughout with premium fixtures
– Functional modern kitchen complete with wide benches and quality appliances
– Opulent king sized master retreat and generous size guest bedrooms
– Large outdoor entertaining area flowing from the lounge overlooking the lush gardens and pool
– Lush landscaped gardens complete with sparkling in ground pool
– Close to Edge Hill prescient, schools, shopping centres and public transport
Due to the currently unfolding COVID-19 situation for the health and safety of all concerned, this property is available to view by private inspection and virtual tour via the ZOOM APP only.
Property Features
- House
- 4 bed
- 2 bath
- 2 Parking Spaces
- Land is 754 m²
- 2 Garage
- Furnished
- Secure Parking
- Fully Fenced
- Built-In Wardrobes
- Close to Schools
- Close to Shops
- Close to Transport
- Outdoor entertaining
- Pool

