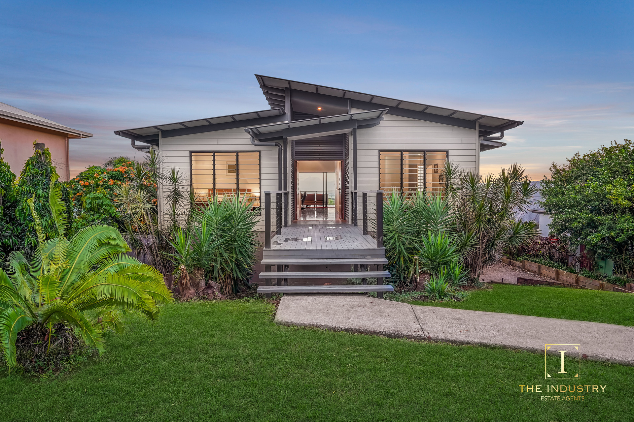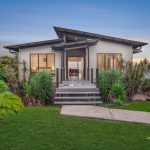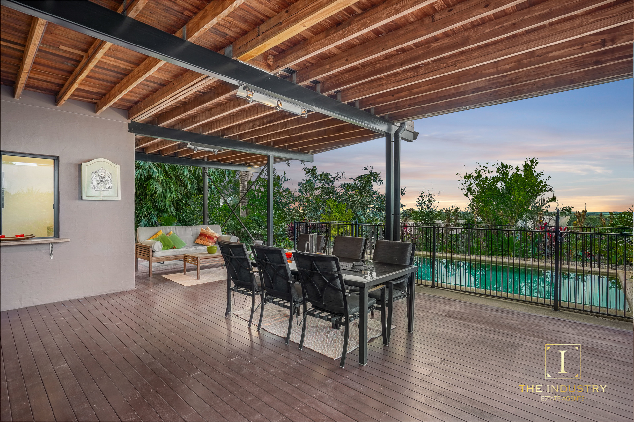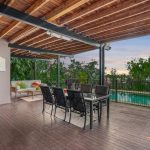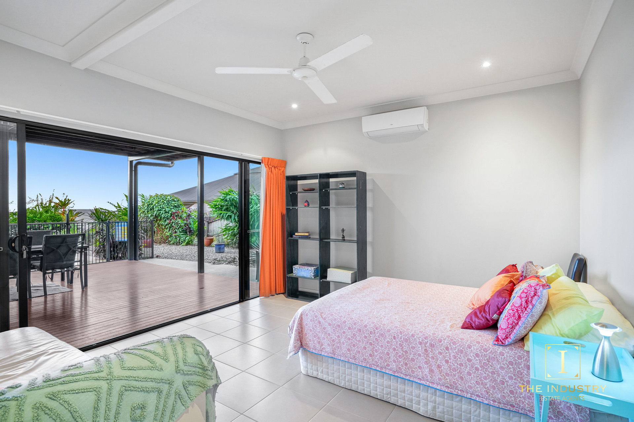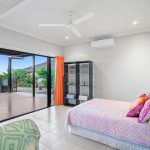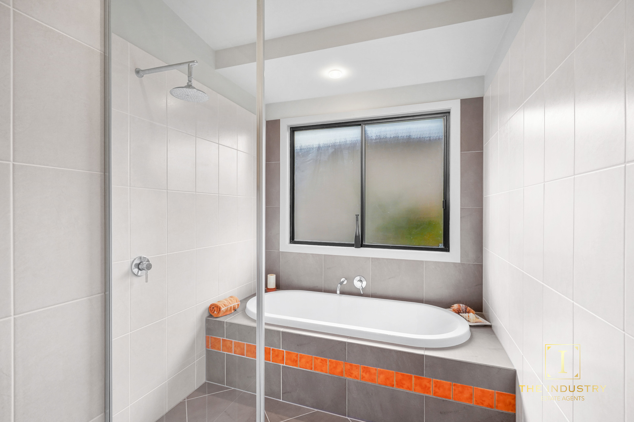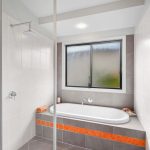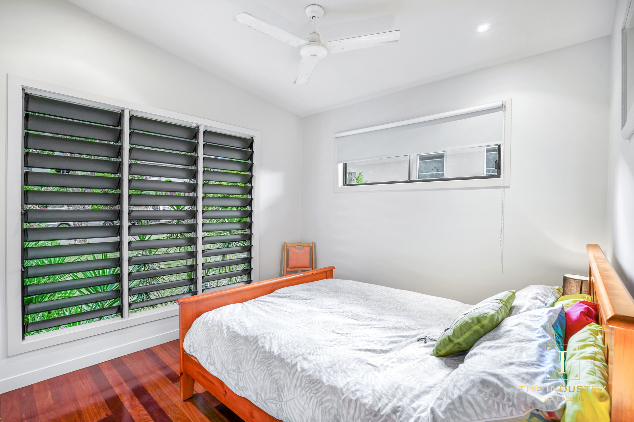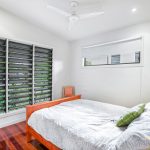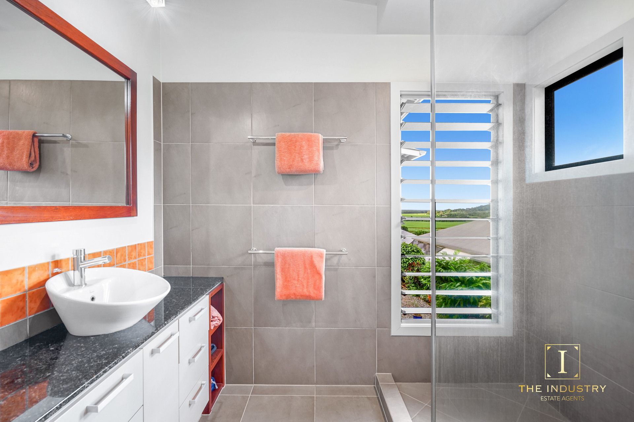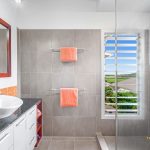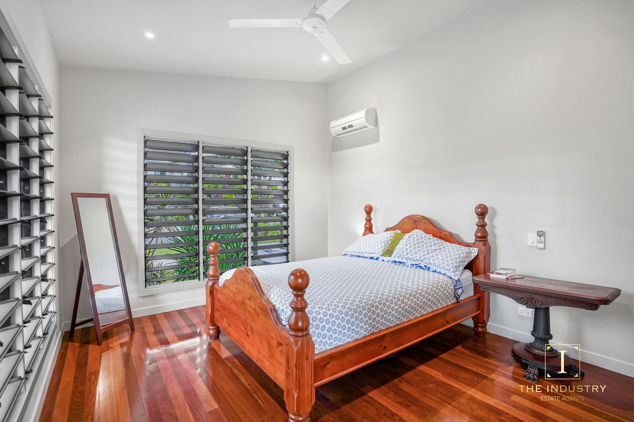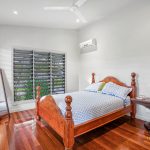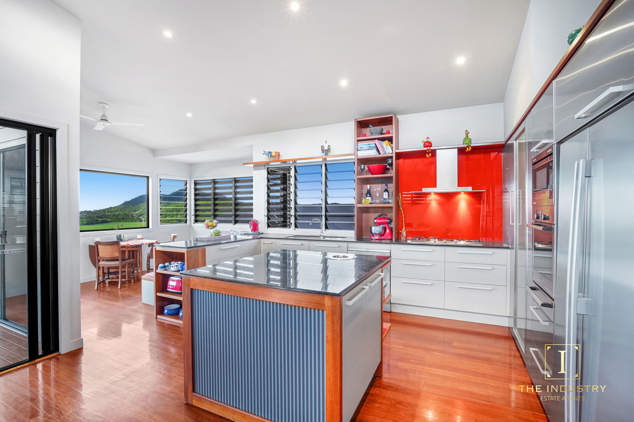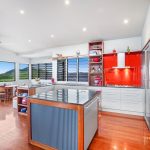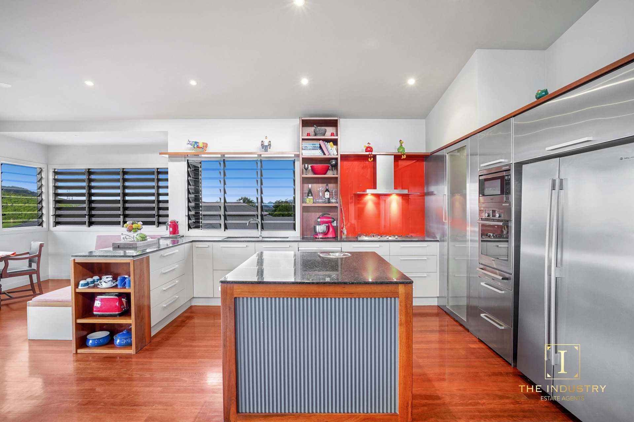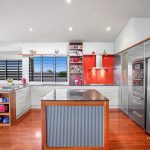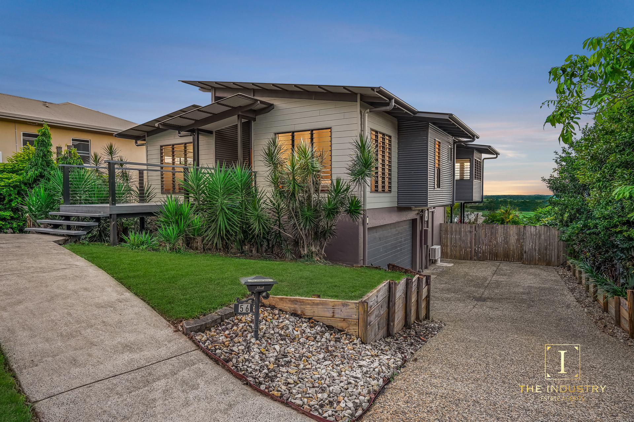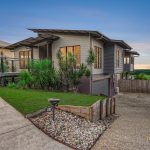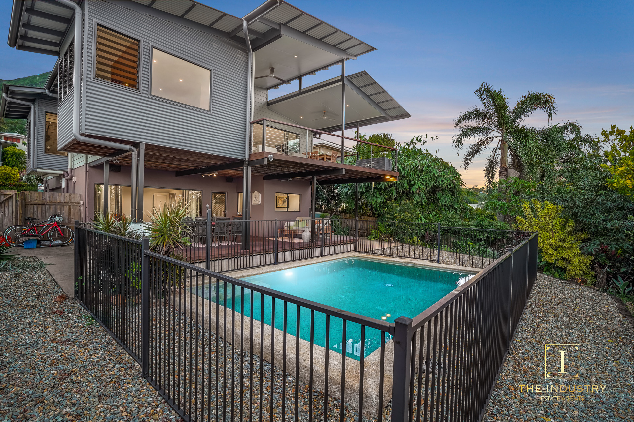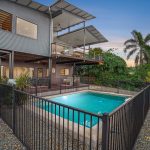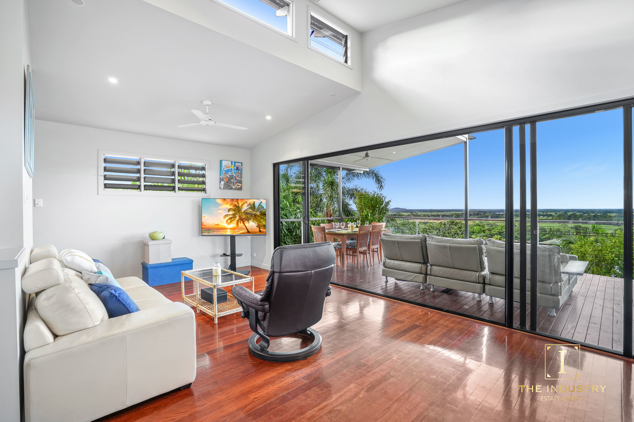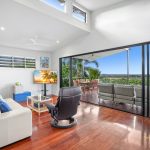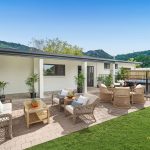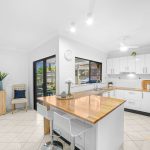Appealing architecture and spanning countryside views to the ocean
House Sold - Redlynch QLD
Flaunting a timeless design paired with a contemporary aesthetic. The light-filled interior features, a modern colour scheme, flowing layout, French doors, picture windows, beautiful timber floors, granite stone benchtops, and bespoke cabinetry.
Three generous bedrooms including Master bedroom with ensuite and walk-in robe. Second bedroom next to main bathroom and powder room. Third bedroom with separate bathroom on lower level with access to a satellite kitchen space. On the upper level open plan kitchen, lounge, dining room. Sliding doors with access to a spacious entertainment deck offers optimal space to enjoy the spectacular views. On the lower level a second deck offers access to the pool and tropical gardens as backdrop to another undercover alfresco dining and lounge area.
– Spacious two-level layout with multiple living areas + study
– Large pool with established garden surrounds
– Two large decks deliver seamless alfresco lifestyle and entertainment
– Modern professional kitchen, granite benchtops, centre island and separate walk-in pantry
– Polished timber floors on upper level and internal staircase
– Large private master suite with walk-in robe and ensuite
– Double lock-up garage with extra workspace and parking bay for a boat
– Utility space with access to vegetable and low maintenance garden areas
– 5 KW solar system
For more information, or to arrange your appointment to view please call Taylor on 0439 985 318 or Fletcher on 0447 553 074.
Property Features
- House
- 3 bed
- 3 bath
- 3 Parking Spaces
- Land is 761 m²
- Ensuite
- 2 Garage
- Open Parking Spaces
- Secure Parking
- Study
- Close to Schools
- Close to Shops
- Close to Transport
- Double lock up garage
- Electric Roller door

