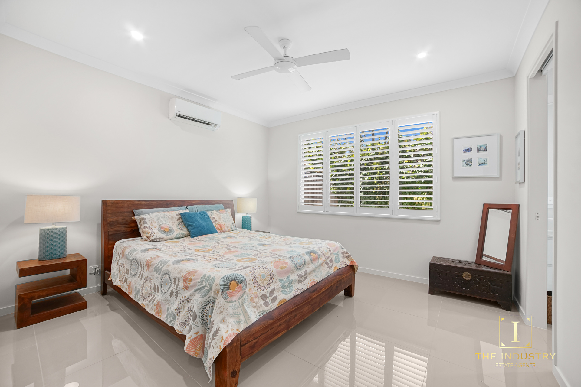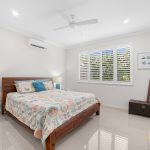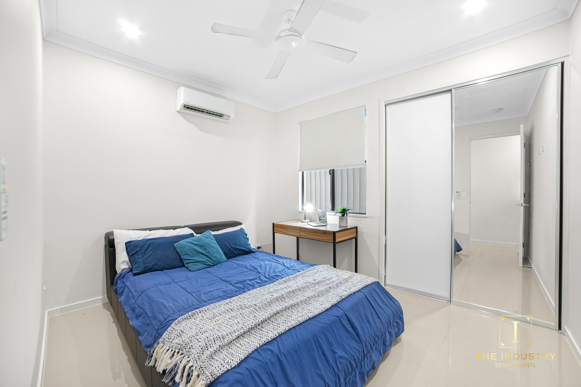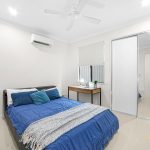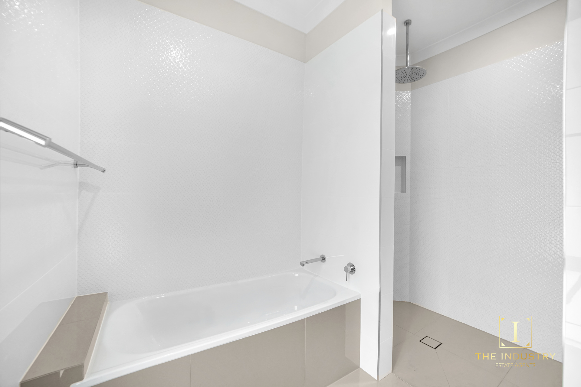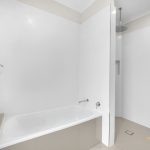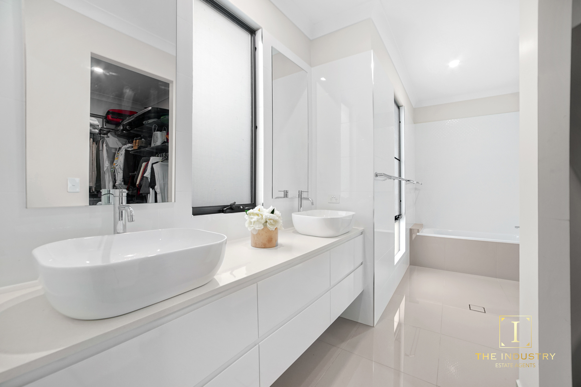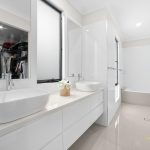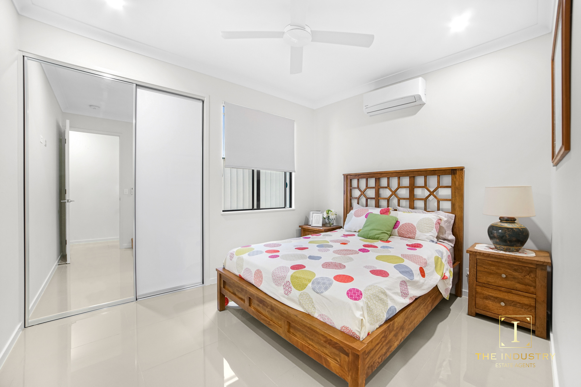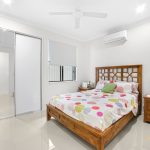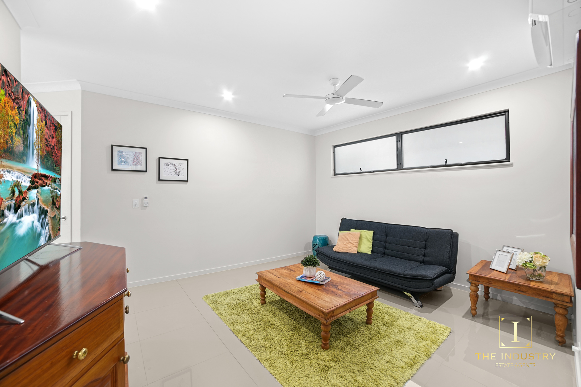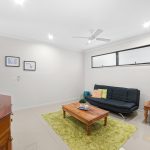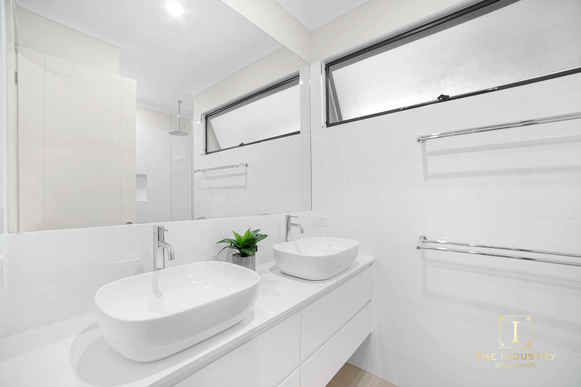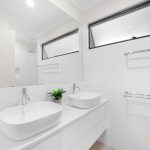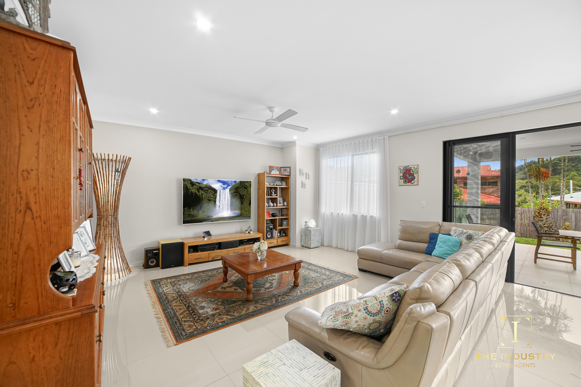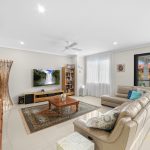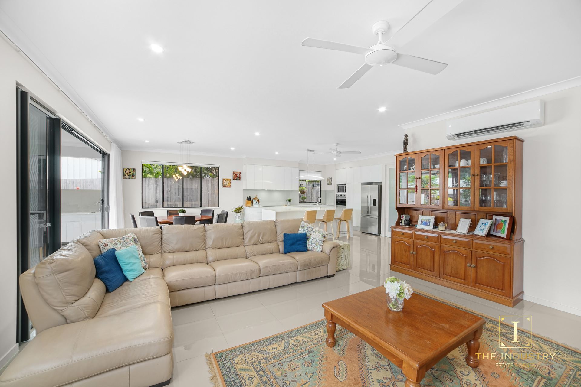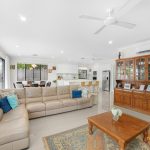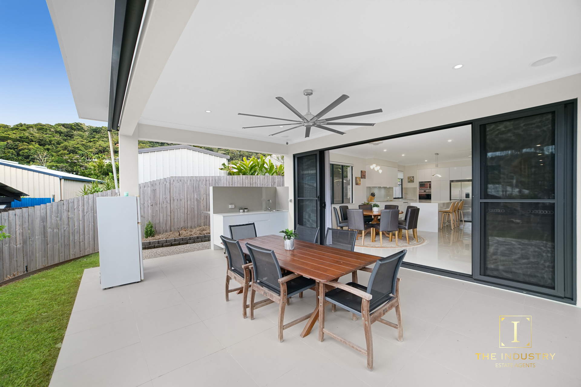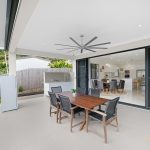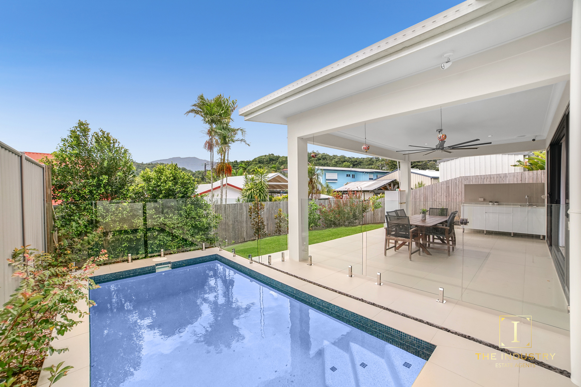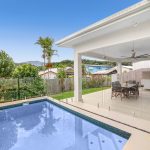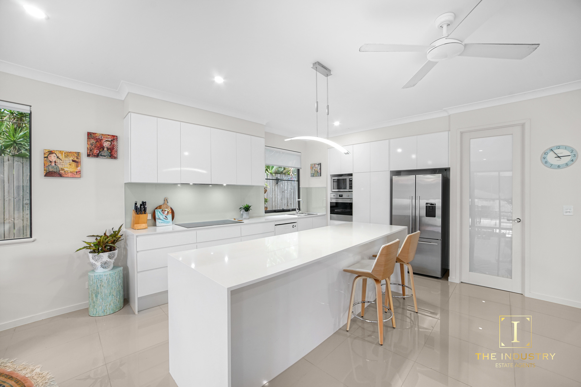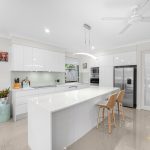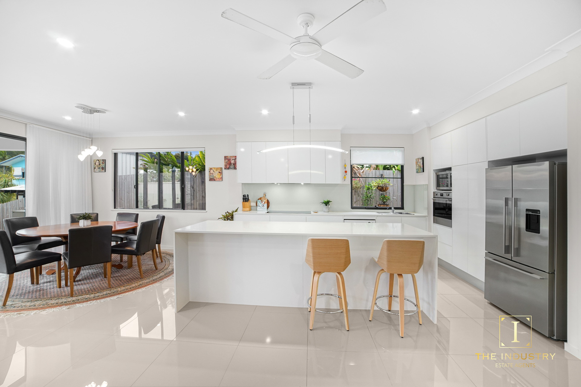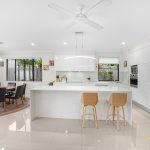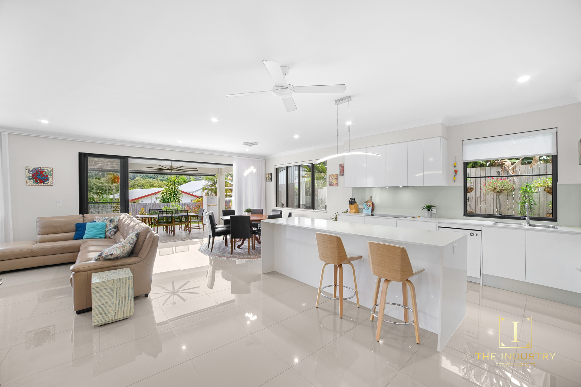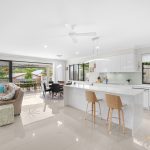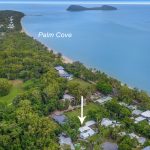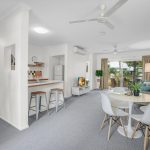Modern, sophisticated & ultra chic in the heart of Whitfield
House Sold - Whitfield QLD
Presenting to market for the first time 49B Nolan Street. Executively designed with family living in mind and maximizing the amazing mountain views on offer you will find your modern sophisticated urban edge characters while enjoying a low maintenance, open plan lifestyle where the inside and outside infuse to create the ideal family entertainer.
The functional open-plan layout combines kitchen, living and dining all merging seamlessly together making entertaining effortless. The spaces are flawlessly orientated, inviting your gaze towards opulent views all this being soaked up while relaxing out on the alfresco or in sparkling swimming pool.
– Located in premium suburb of Whitfield on 440m2
– Neutral colour palette, functional layout multiple living areas
– Open kitchen quality appliances, ample bench and storage with butlers pantry
– Master suite with lavish ensuite combined with walk in robe and bath/shower
– Generous bedrooms with built-ins and air conditioning
– Large main bathroom, internal laundry and ample storage
– Effortless flow between indoor/outdoor dining with lush garden
– Sparkling inground swimming pool with leafy outlook
– Low maintenance gardens, double lock up garage and outdoor kitchen
Due to the currently unfolding COVID-19 situation for the health and safety of all concerned, this property is available to view by private inspection and virtual tour via live video calling.
Property Features
- House
- 4 bed
- 2 bath
- 2 Parking Spaces
- Land is 440 m²
- Ensuite
- 2 Garage
- Secure Parking
- Dishwasher
- Built In Robes
- Close to Schools
- Close to Shops
- Close to Transport
- Double lock up garage
- Outdoor entertaining

