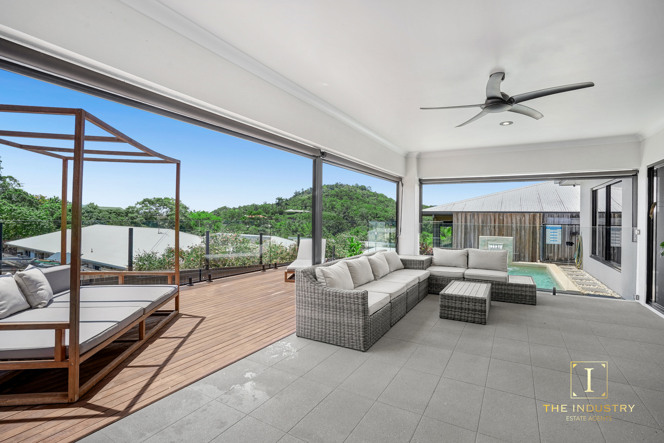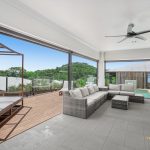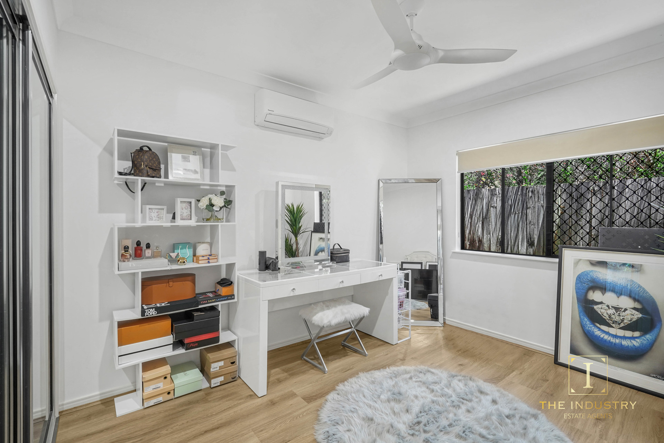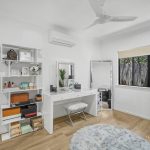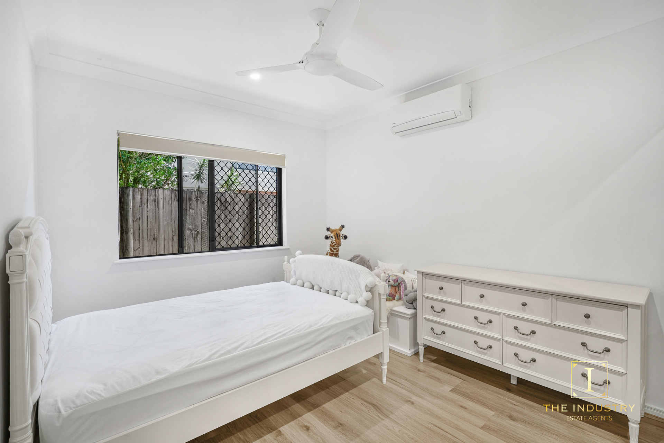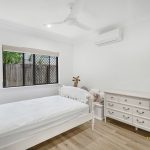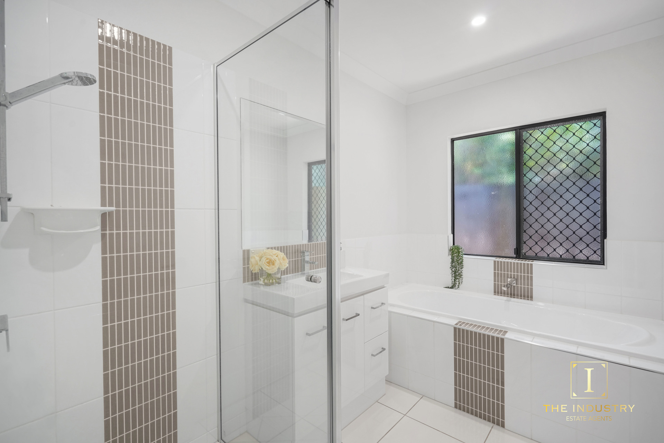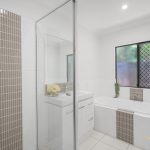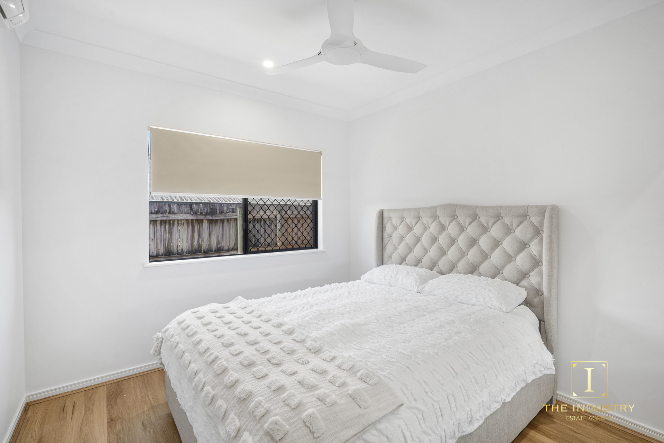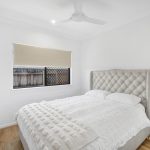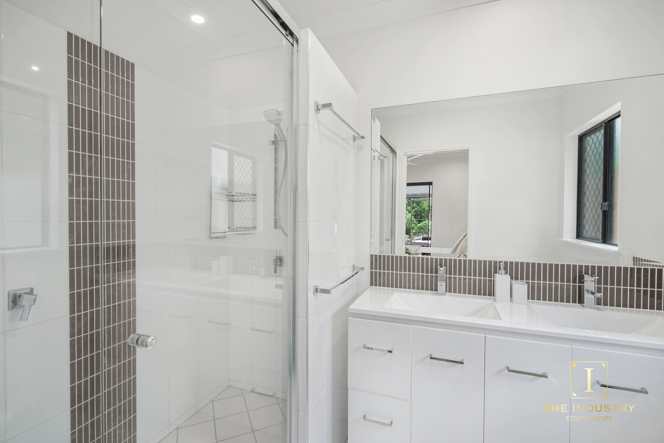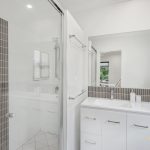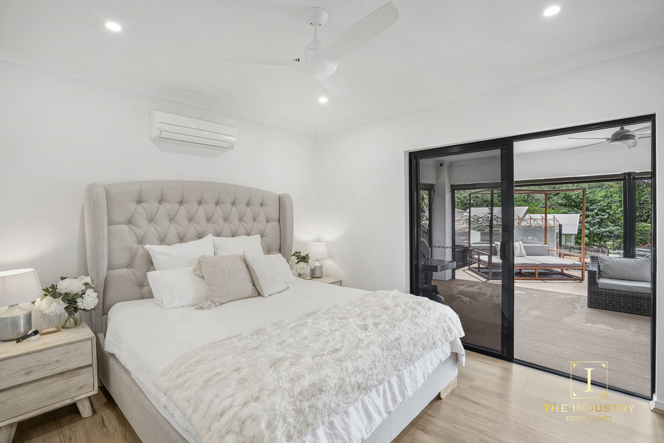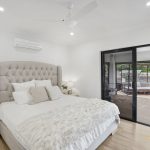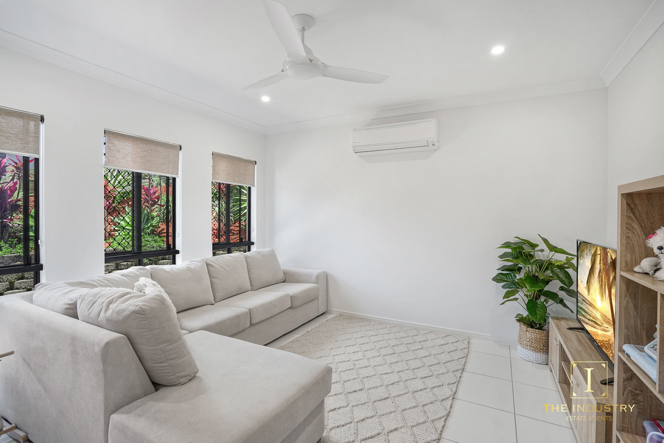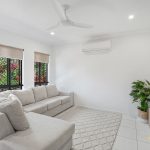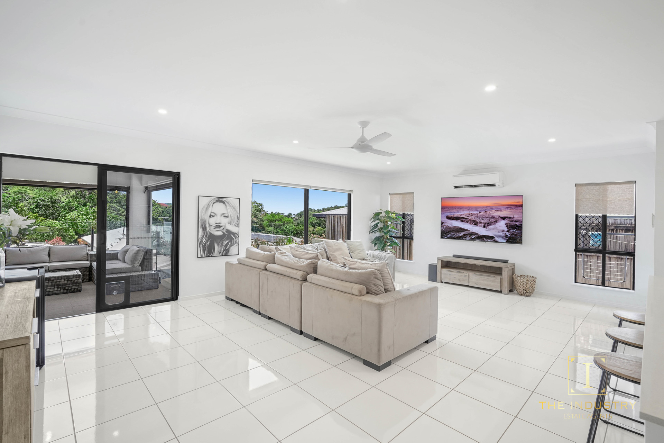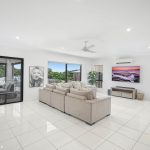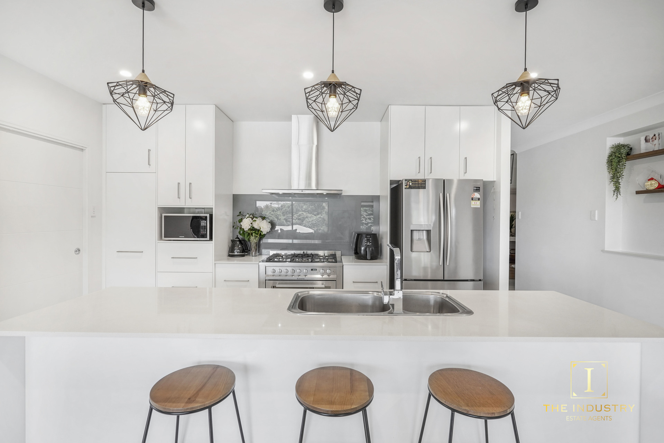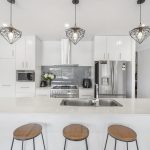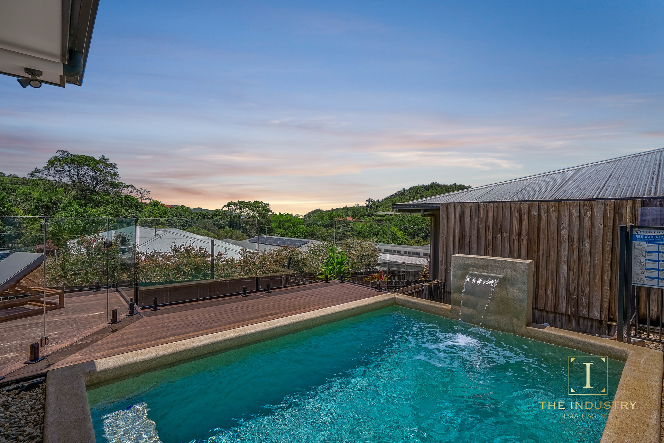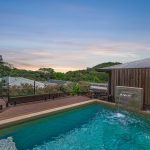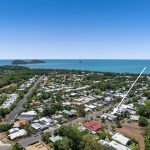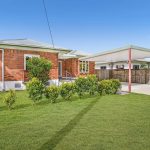Modern abode complete with mountain views
House Sold - Mount Sheridan QLD
Contemporary design with stylish finishes, this low-maintenance, modern abode is situated in an enviable, elevated position in Forest Gardens. Intelligently designed and built with entertaining in mind, the home offers a flexible floorplan and two separate living areas.
This chic, modern home offers spacious open plan living that flows effortlessly to the tiled alfresco area overlooking the stunning plunge pool, surrounded by low-maintenance tropical gardens. For those seeking privacy and tranquillity yet demand convenience, this unique home offers a functional layout and great versatility with convenience at your doorstep. A flexible floorplan offers an enticing mix of designated areas, ideal for entertaining and providing peaceful separation when required.
– Located on a 495m2 allotment with lush, landscaped gardens
– Open plan living and dining maximising on space and natural light
– Centrally located kitchen with stone benchtops, 90cm Ariston stand-alone gas stove
– King sized master bedroom with a generous mirrored built-in wardrobe and ensuite
– Spacious guest bedrooms all complete with built in wardrobes plus separate media room
– Tiled alfresco entertaining area with stunning mountain views and extended decking area
– Sparkling in ground plunge pool complete with glass fencing and sheet waterfall
– Double lock up garage, internal laundry, Crim Safe to front, laundry and rear doors
– 5kw solar power to ease electricity costs, full hardwired security camera system with monitor
Property Features
- House
- 4 bed
- 2 bath
- 2 Parking Spaces
- Land is 495 m²
- 2 Toilet
- Ensuite
- 2 Garage
- Secure Parking
- Built In Robes
- Close to Schools
- Close to Shops
- Close to Transport
- Double lock up garage
- Outdoor entertaining

