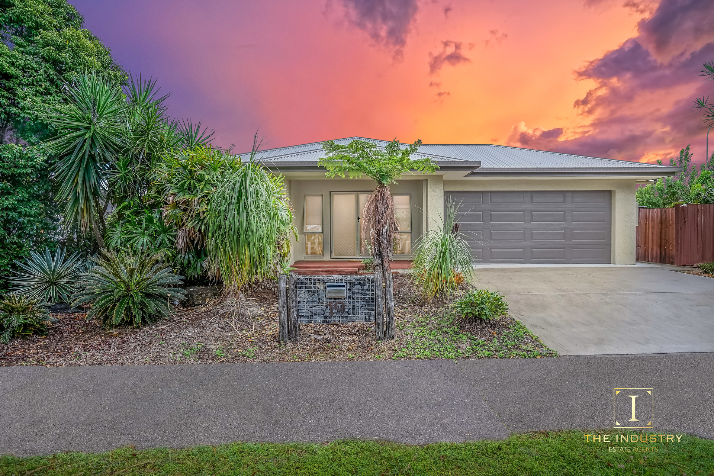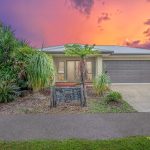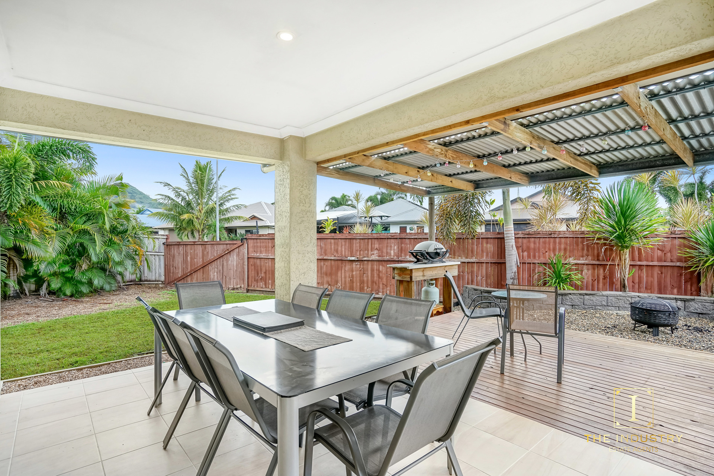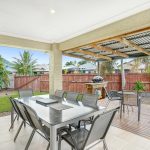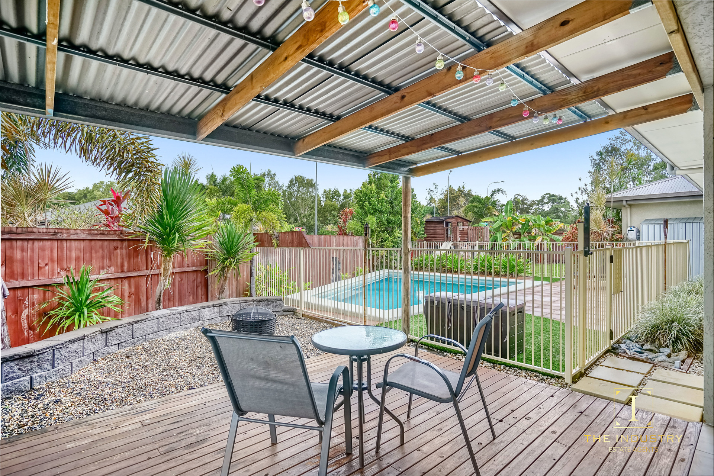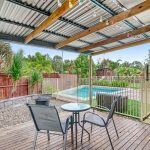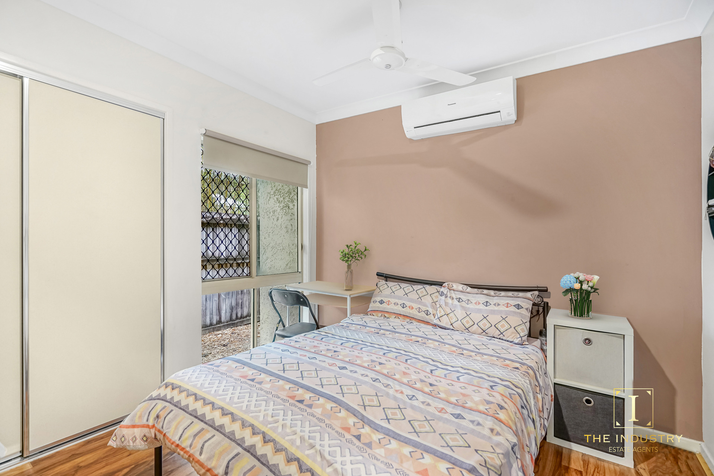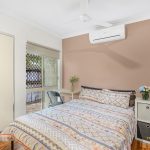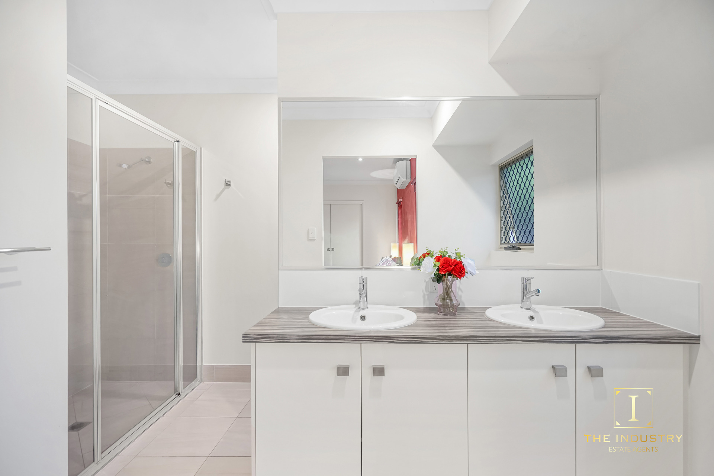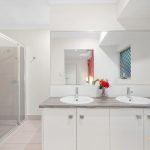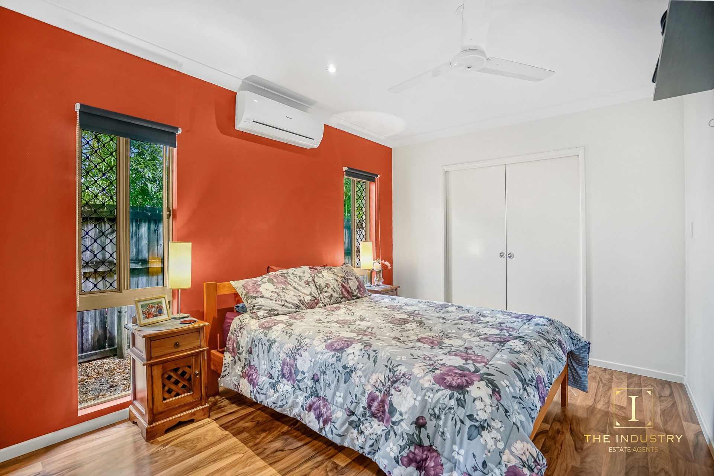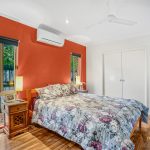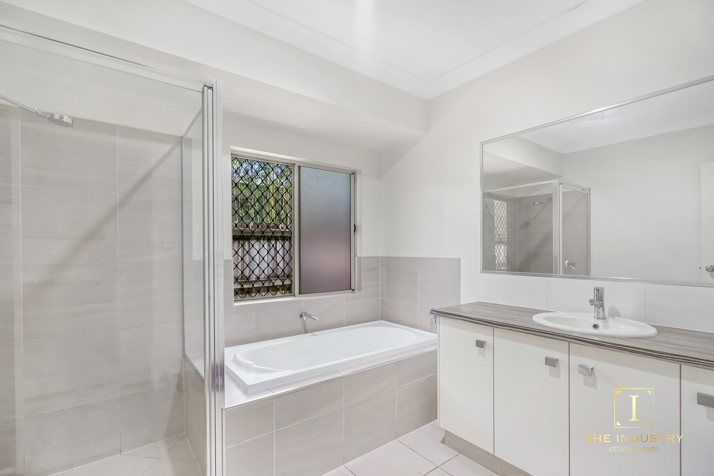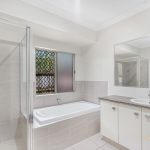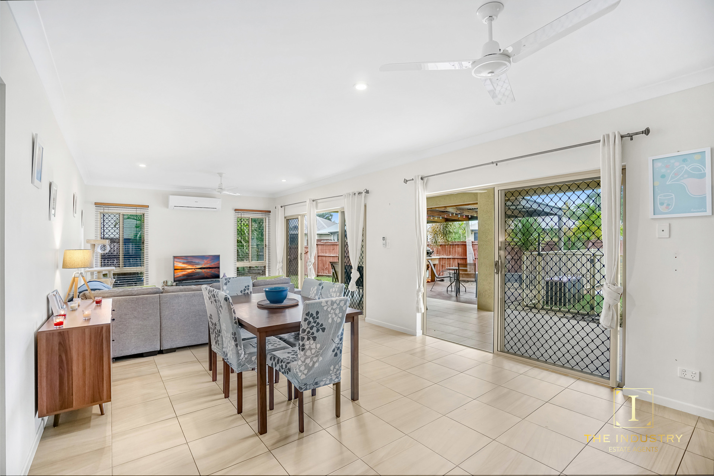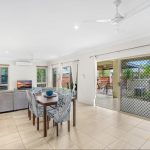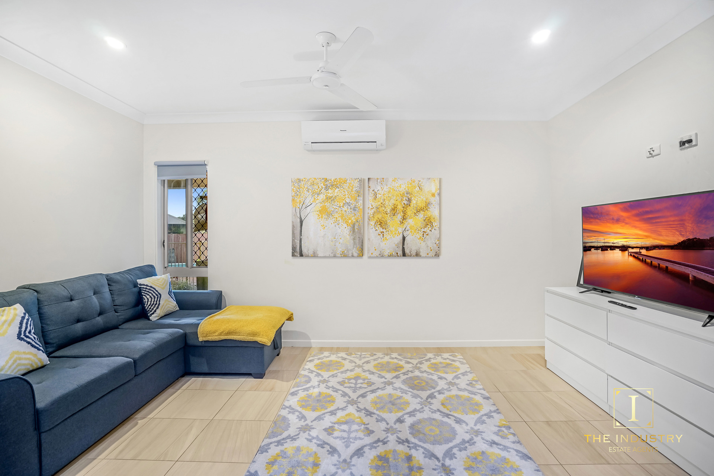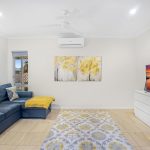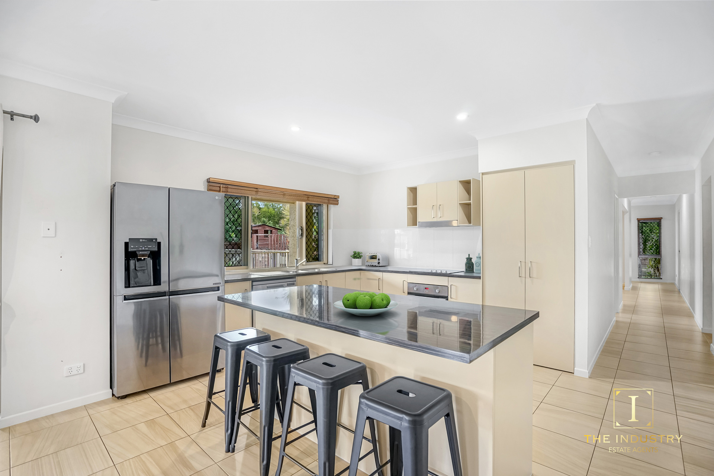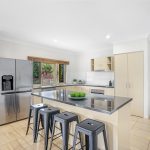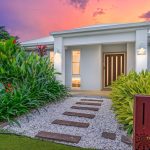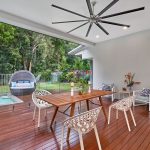Tropical family retreat in the heart of Trinity Park
House Sold - Trinity Park QLD
Welcome to 19 Norwood Crescent a home that has been carefully and custom designed by Austart Homes to suit the modern family. Clean, classic lines and a crisp neutral palette highlights the impressive features, emphasizing space that flatters the open plan design between the kitchen, dining and family rooms.
Nestled amongst designer homes with access to local parks, shops and a wide variety of schools you will be spoilt for choice with quality finishes, modern floor plan and all the extra features throughout the home. You will be won over with the space and open ease of living that this fantastic family home offers.
– Situated on a large corner 710m2 allotment opposite parkland
– Open plan living, separate media room and expansive out door living area
– Crisp colour palette throughout with premium fixtures
– Sleek functional modern kitchen complete with ample storage and quality appliances complete with expansive walk in pantry
– Opulent master retreat with ensuite featuring a double vanity and walk-in robe
– Generous size guest bedrooms all with built ins and split system aircons
– Large outdoor entertaining area flowing from the lounge overlooking the lush gardens and sparkling in-ground pool
– Large in-ground pool complete with heating and cooling system
– Lush landscaped gardens complete with side access, room for boat, trailer or campervan
Property Features
- House
- 4 bed
- 2 bath
- 2 Parking Spaces
- Land is 710 m²
- Ensuite
- 2 Garage
- Secure Parking
- Built-In Wardrobes
- Close to Schools
- Close to Shops
- Close to Transport
- Double lock up garage

