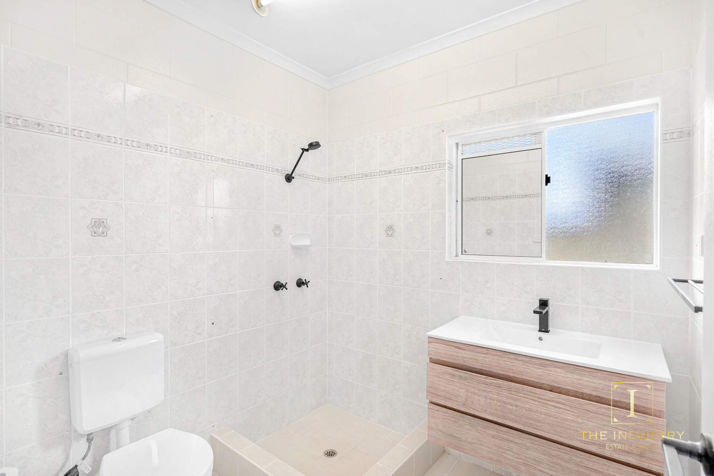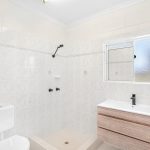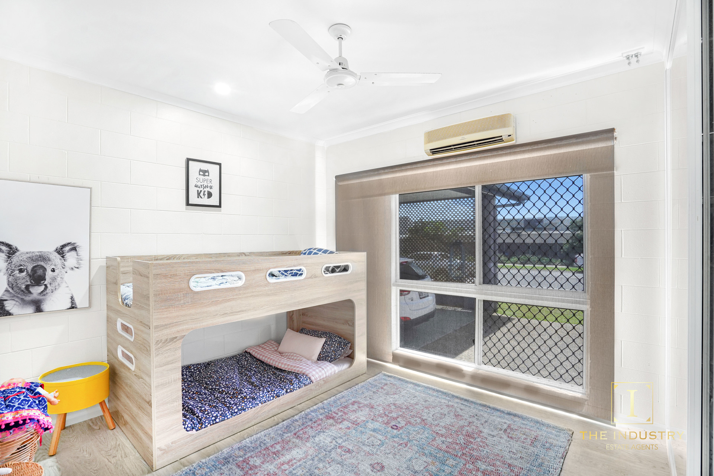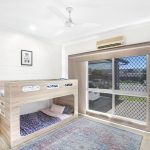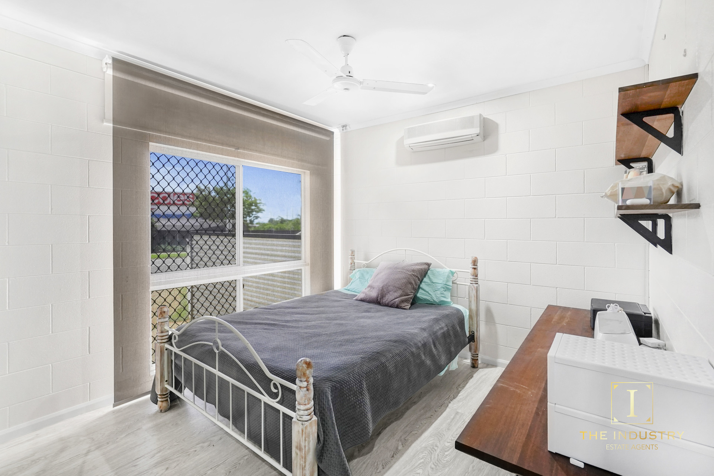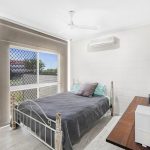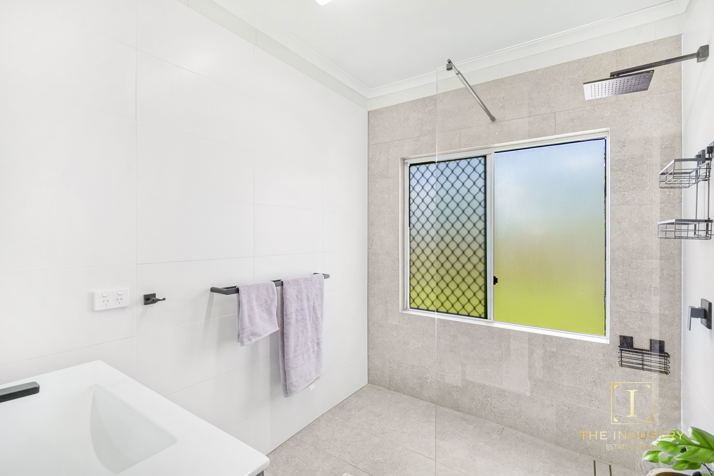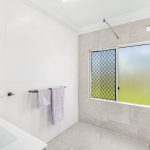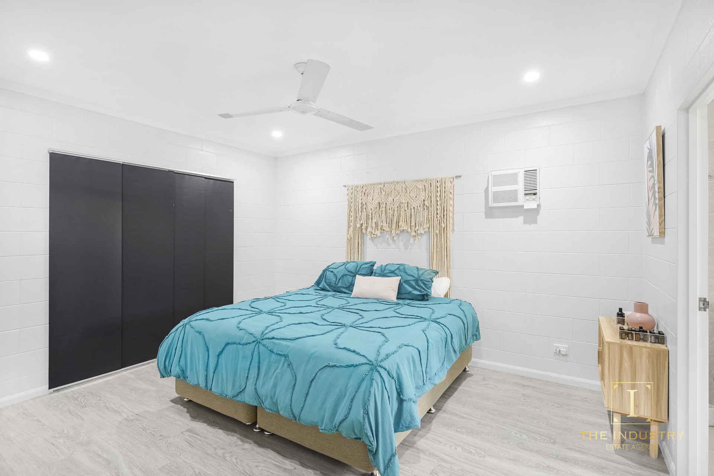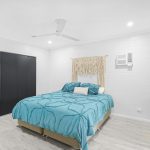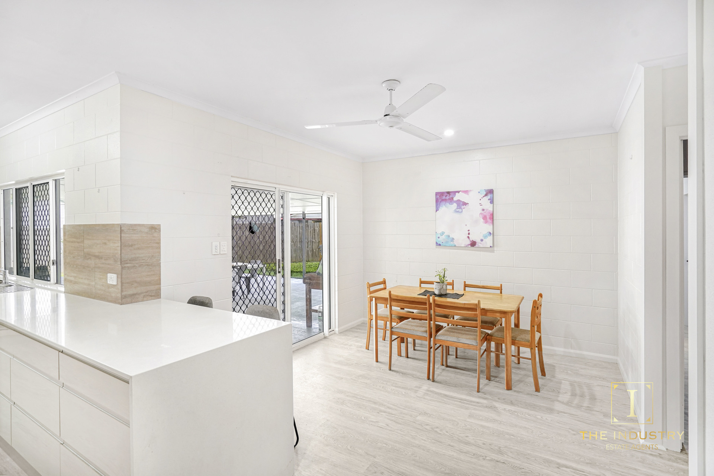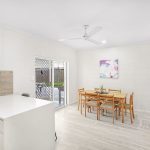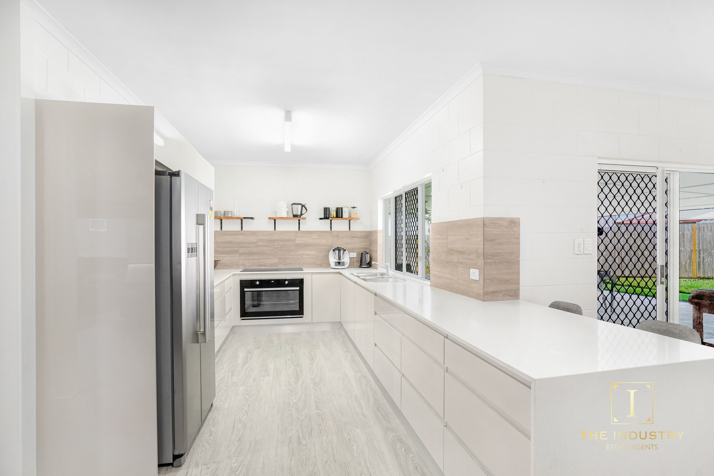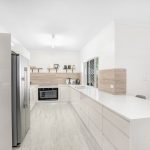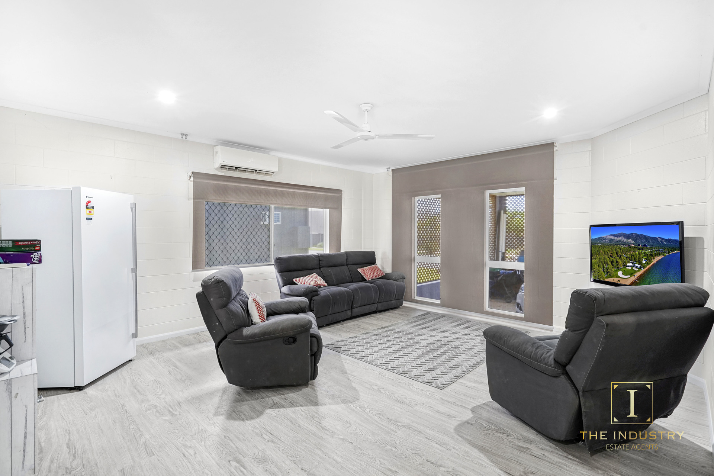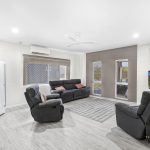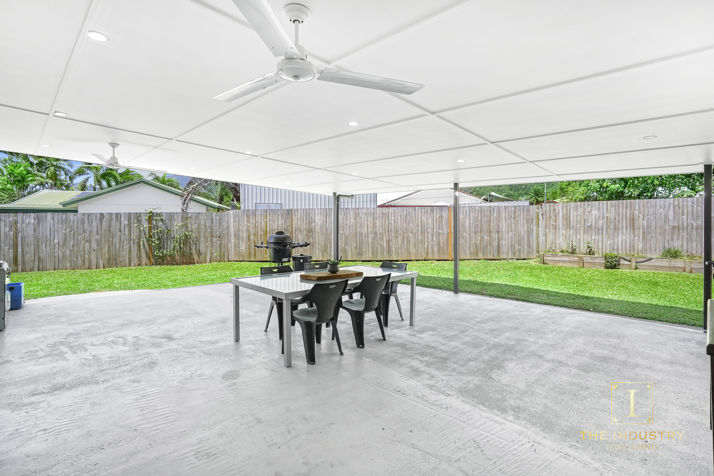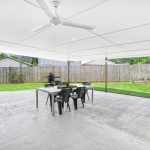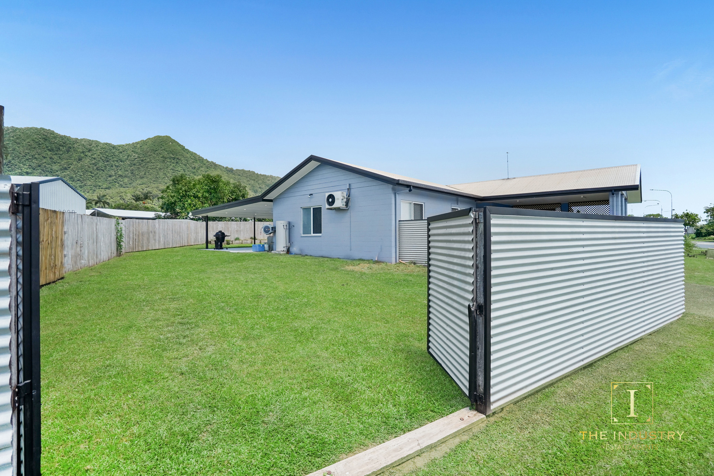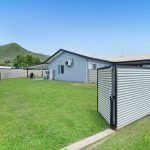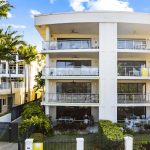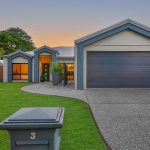Modern Family Living with Surprising Spaces Both Inside & Out!
House Sold - Mount Sheridan QLD
Set on an impressive parcel of 720 sqm (approx), this spacious single-level home offers a private lifestyle of consummate comfort, ideal for families, professional couples, downsizers and investors. Saturated in beautiful natural light and modern style, the inviting Lounge is accented by modern vinyl plank floors and accompanies an immaculate kitchen boasting an abundance of storage and preparation space.
4 generous Bedrooms including a Master bedroom with walk-in robes and ensuite, are further enhanced by stylish bathrooms, a covered entertaining area overlooking a huge rear garden and a double carport. Enjoy a stress-free lifestyle without compromising on space, positioned in a convenient Mount Sheridan location, a walk to Mt Sheridan shopping centre, and public transport.
– 5.2 kW solar
– Large renovated kitchen with stone tops and soft-close cabinetry
– Near new 900mm oven and stovetop
– Modern renovated main bathroom and laundry
– Massive backyard with double gated access for storage of a boat, caravan, or cars
– Oversized carport extra height and width
– Large 7x8m entertaining patio
– Open planned living and dining
– 4 New aircons throughout the house
– Spacious main bedroom with two walk-in robes and ensuite
– Electric roller blinds
DISCLAIMER
All information provided has been obtained from sources we believe to be accurate. However, we cannot guarantee the information is accurate and accept no liability for errors or omissions, (including but not limited to a property’s land size, floor plans and size, building age and condition).
Interested parties should make their own enquiries and obtain their own legal advice.
Property Features
- House
- 4 bed
- 2 bath
- 2 Parking Spaces
- Land is 720 m²
- 2 Open Parking Spaces

